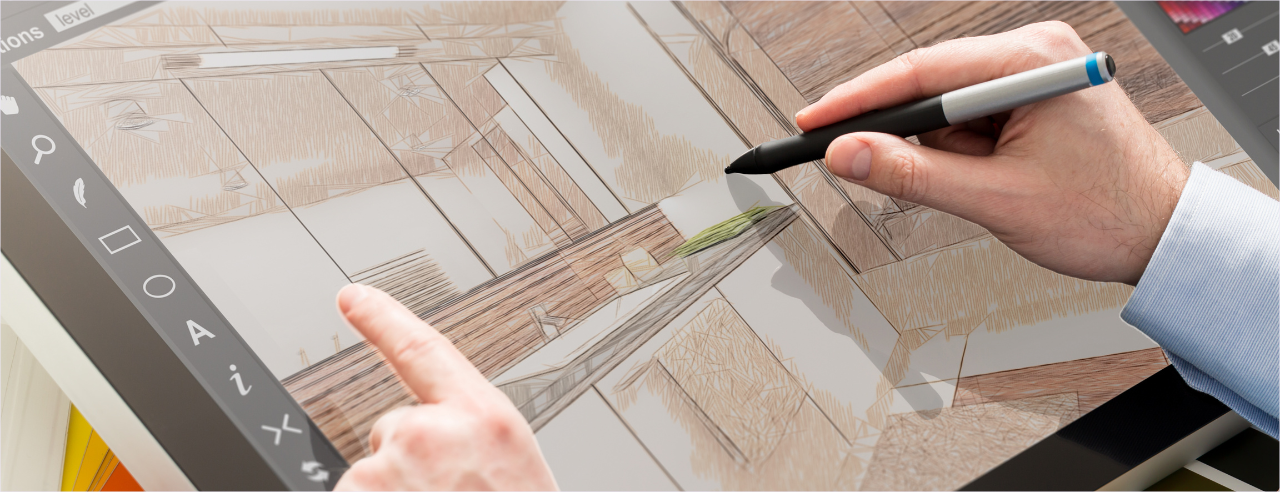
What is House Plan Software?
House plan software is a computer program that allows individuals to design and create blueprints for their homes. It’s a versatile tool that can range from simple floor plan generators to complex architectural suites.
What Can House Plan Software Do?
- Floor Plan Design: Create detailed floor plans, including rooms, dimensions, and layouts.
- Elevation Views: Visualize the exterior of your home from different angles.
- 3D Modeling: See your design in a three-dimensional environment, helping you understand the space and layout.
- Material Selection: Choose materials for your home, such as flooring, walls, and roofing.
- Cost Estimation: Get a rough estimate of construction costs based on your design and material selections.
- Energy Efficiency Analysis: Assess the energy efficiency of your design and identify areas for improvement.
- Accessibility Features: Incorporate features to make your home accessible for people with disabilities.
- Customization: Tailor your design to your specific needs and preferences, from kitchen layouts to bathroom configurations.
How to Use House Plan Software
- Choose Software: Select a program that meets your needs, whether it’s a free online tool or a professional-grade software suite. Consider factors such as ease of use, features, and cost.
- Start Designing: Begin by creating a basic floor plan. Add rooms, walls, and doors. Experiment with different layouts and configurations to find the one that best suits your needs.
- Refine Your Design: Use the software’s tools to add details such as windows, doors, and fixtures. Experiment with different materials and finishes to create your desired aesthetic.
- Visualize Your Home: Use 3D modeling to see your design from all angles. This will help you understand the space and make adjustments as needed.
- Get Feedback: Share your plans with family, friends, or professionals for input. Consider their suggestions and make any necessary changes.
- Finalize Your Plans: Once you’re satisfied with your design, finalize your plans and print the blueprints.
Popular House Plan Software Options
- Free Online Tools: Sweet Home 3D, RoomSketcher, and Planner 5D
- Professional Software: AutoCAD Architecture, Chief Architect, and Revit
- Online Platforms: Floorplanner, Home Designer, and PlanSwift
Hiring a Professional: When to Consider It
While house plan software offers great flexibility, there are times when hiring a professional architect or designer might be beneficial:
- Complex Designs: If you’re planning a unique or intricate home design, a professional can ensure the structure is structurally sound and meets local building codes.
- Time Constraints: If you’re on a tight deadline, an architect can expedite the design process.
- Lack of Experience: If you’re new to home design, a professional can provide expert guidance and advice.
- Local Building Codes: An architect can help you navigate local building regulations and ensure your design complies with all requirements.
- Sustainability Goals: If you’re interested in building a sustainable or energy-efficient home, a professional can help you incorporate eco-friendly features and design strategies.
House plan software has revolutionized the way people design their homes. Whether you’re a DIY enthusiast or a professional architect, these tools can help you create a space that reflects your personal style and meets your functional needs. By following these steps and considering the factors mentioned above, you can effectively use house plan software to bring your dream home to life.
